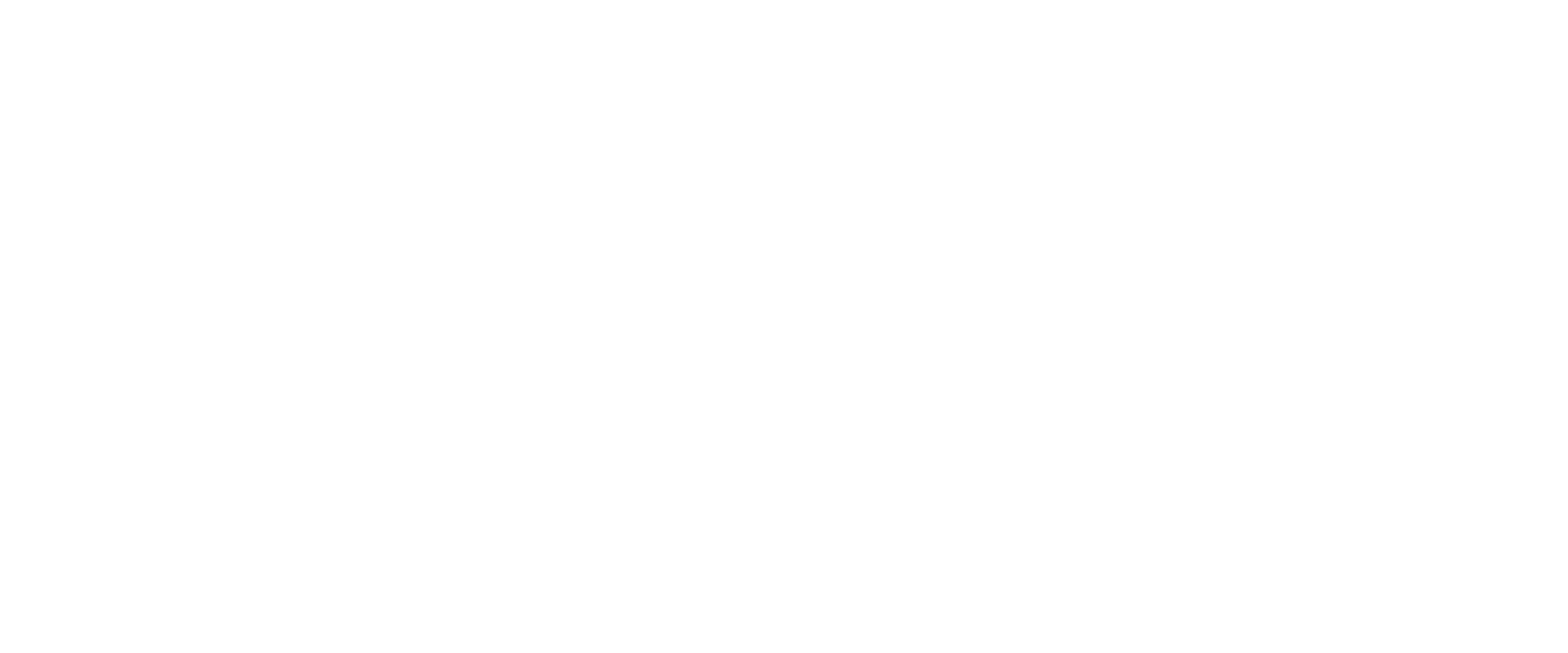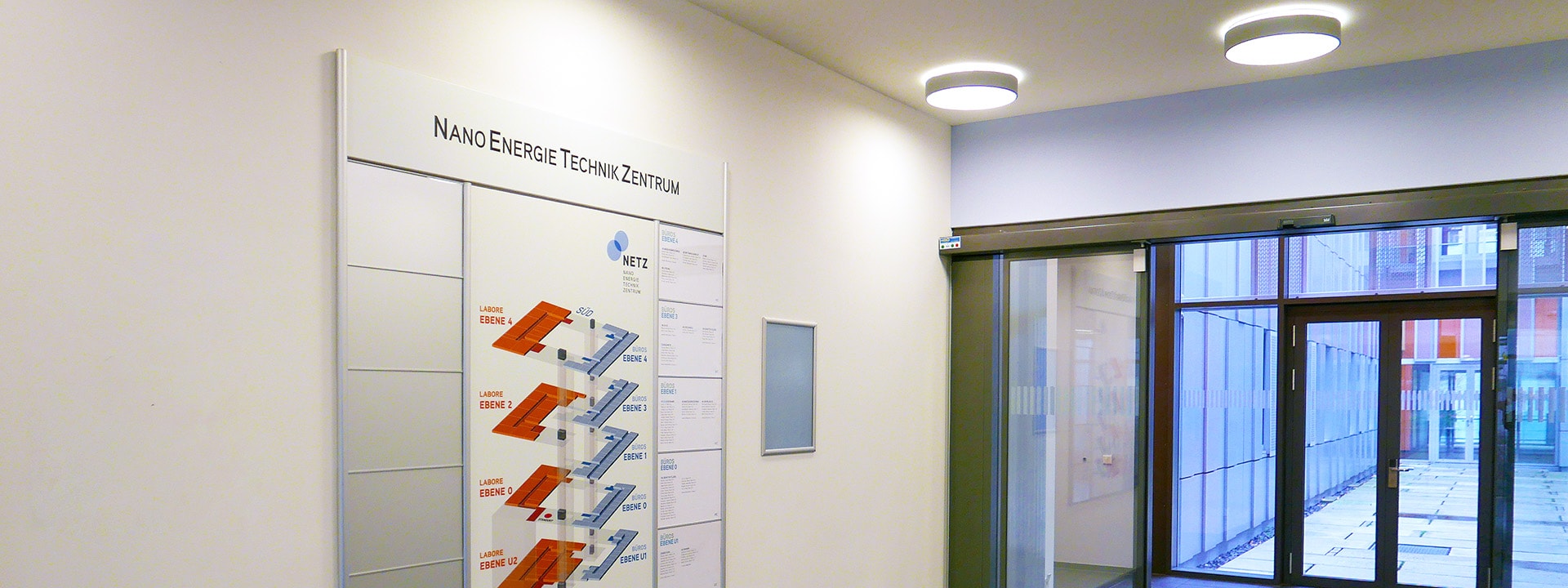
Wir machen's einfach
Ein komplexes Gebäude einmal übersichtlich bitte!
Das Nano Energie Technik Zentrum (NETZ) ist einer der komplexesten Forschungsneubauten auf dem Campus der Universität Duisburg-Essen. Die außergewöhnliche innere Struktur des Gebäudes verlangt nach einem besonders übersichtlichen Leitsystem.
- Projekt: Gebäude-Leitsystem
- Kunde: university Duisburg-Essen
- Leistungen: Konzept, CAD-Konstruktion, Visualisierung
- Webseite: uni-due.org/cenide/netz
- Jahr: 2017
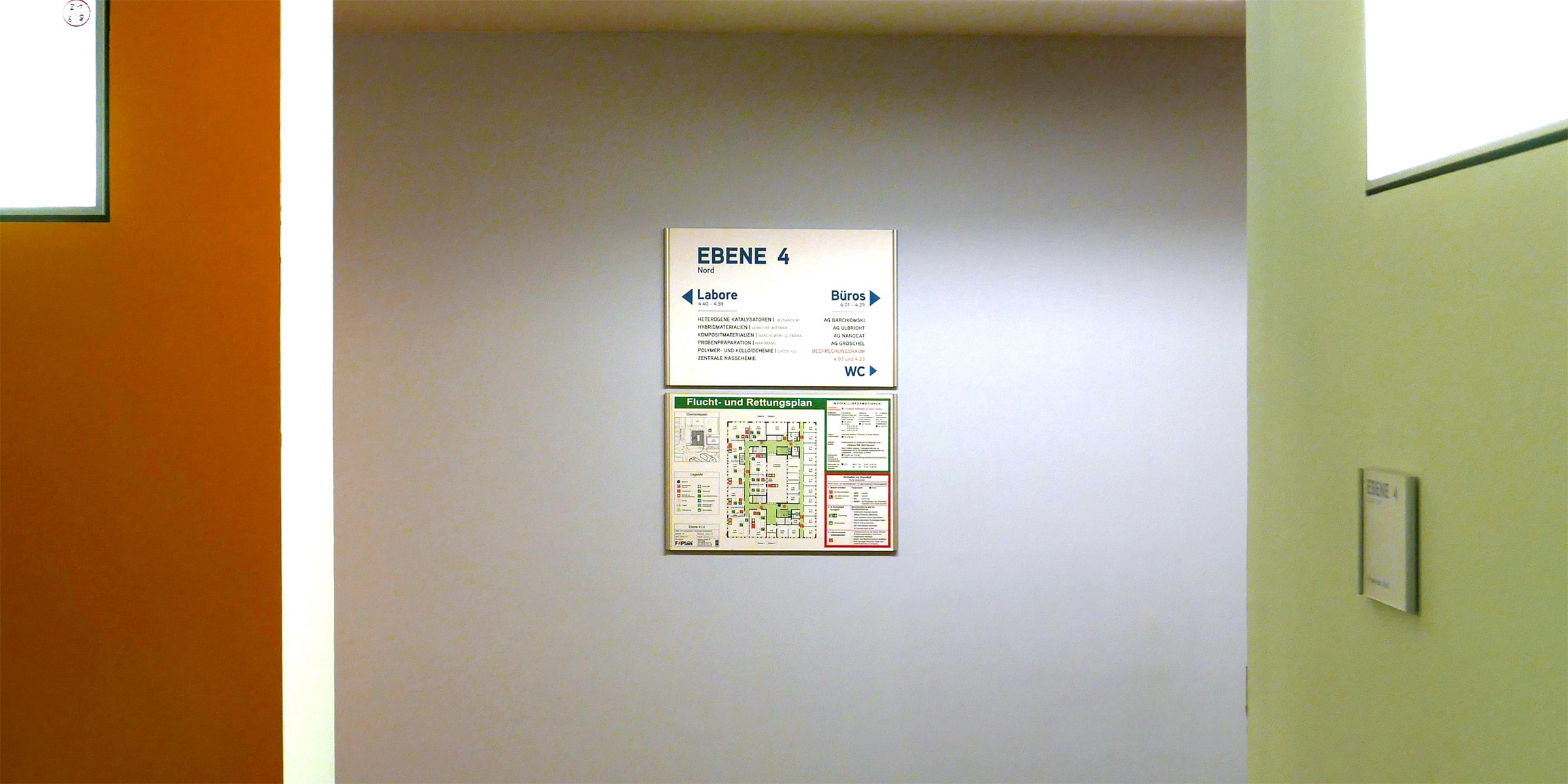
Die Herausforderung
Aufgrund der mittleren Höhendifferenz von ca. 17 m über Gelände kann das Gebäude als liegender Quader betrachtet werden. Dieses Volumen besteht aus vier Büro- und drei Laborgeschossen mit einer Nutzfläche von ca. 4.400 m³, die teilweise gegeneinander versetzt sind. Ein zusätzliches, 4 m hohes Technikgeschoss ragt über den Laborteil hinaus. Beide Gebäudeteile sind unterkellert. Auf der Laborseite befindet sich im Untergeschoss der besonders sensible Bereich für die Elektronenmikroskopie, der durch besondere konstruktive Maßnahmen geschützt werden muss. Ein Innenhof durchdringt den Baukörper ab dem Erdgeschoss und ermöglicht die beidseitige Belichtung der angrenzenden Büro- und Laborbereiche. In diesen Bereichen arbeiten bis zu 130 Personen.
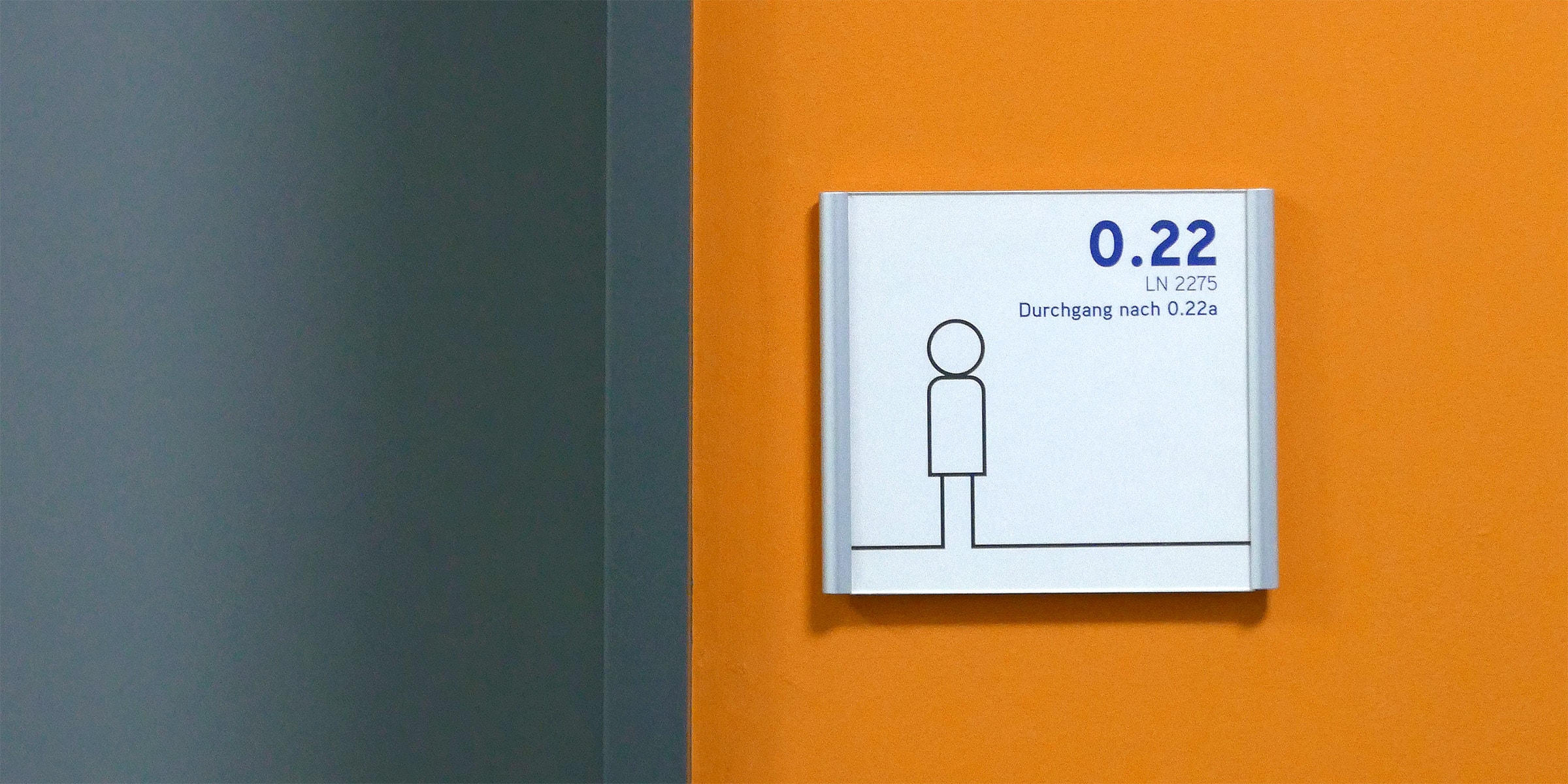
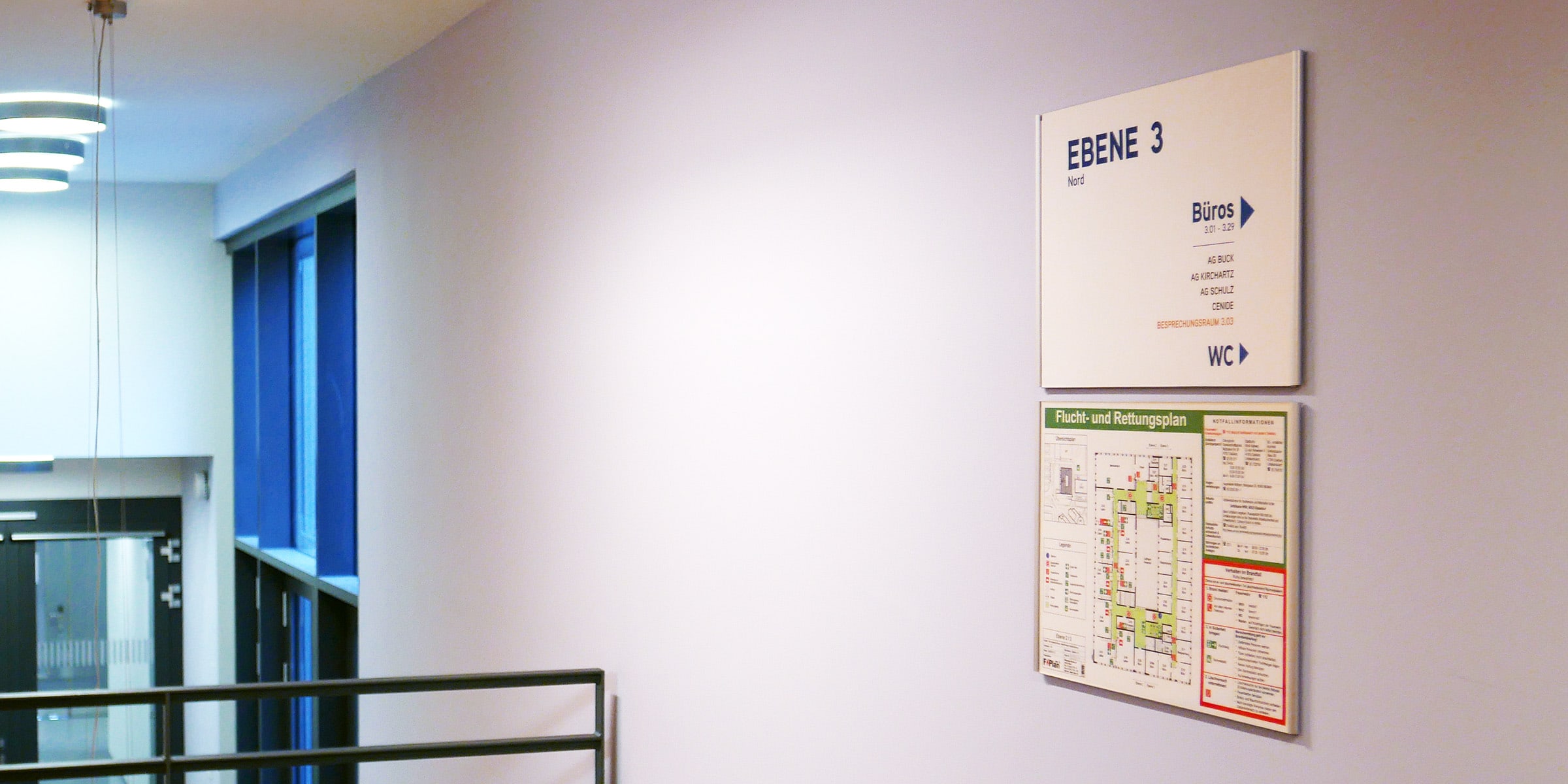
Funktion und Ästhetik im Einklang
Das Gebäude, das durch Drahtler Architekten aus Dortmund geplant und konzipiert wurde, beherbergt interdisziplinäre Teams der Universität Duisburg-Essen im Bereich der Nanowissenschaften. Neben der außergewöhnlichen Funktionalität der Labor- und Bürobereiche ist auch der hohe ästhetische Anspruch, sowohl an die Architektur als auch an die Ausstattung des Gebäudes für das Leitsystem eine Herausforderung.
Die schlichte Gradlinigkeit ist auch Vorbild für die Grafik des Gebäudeplans.
